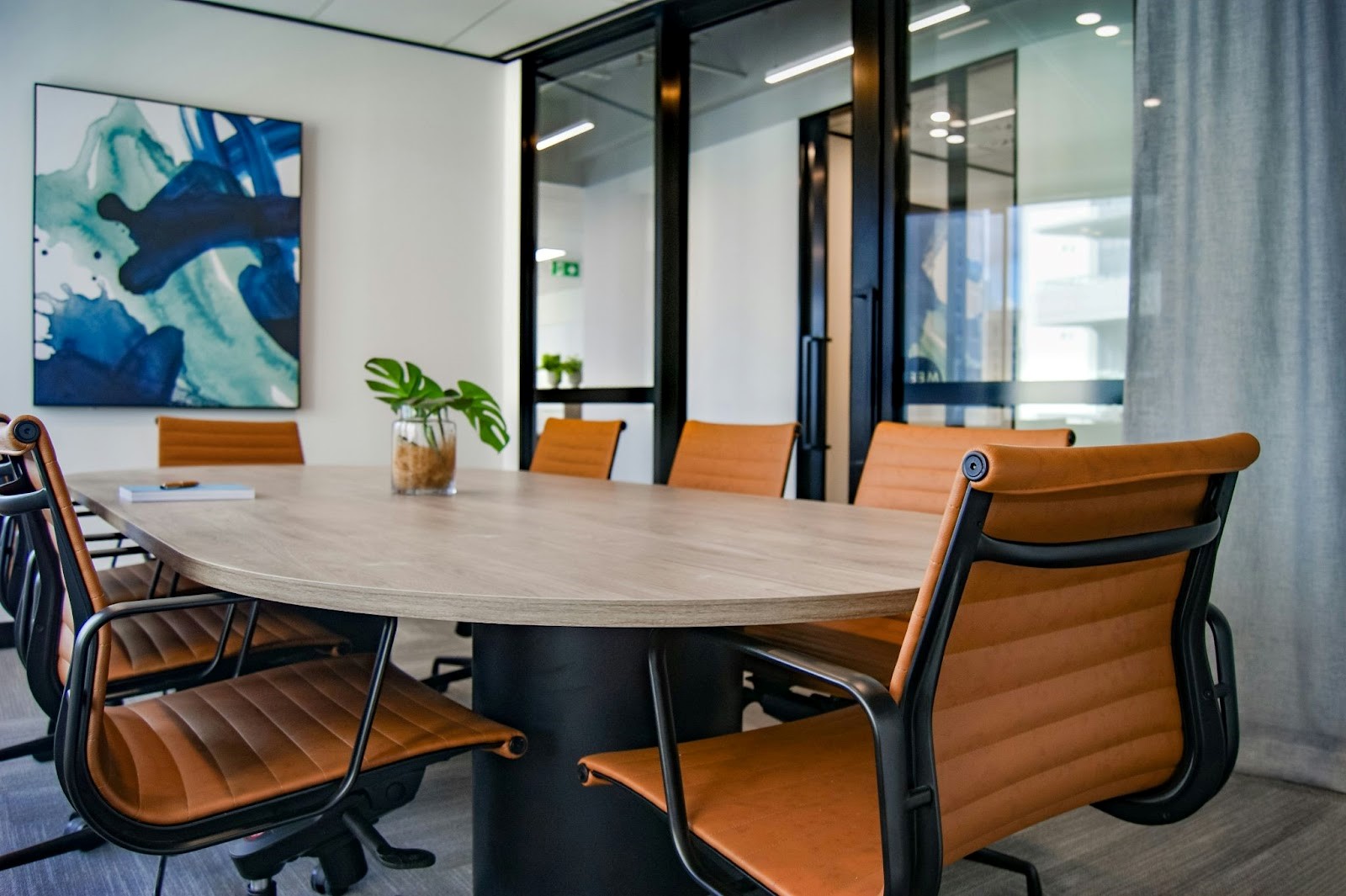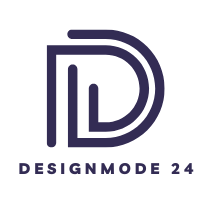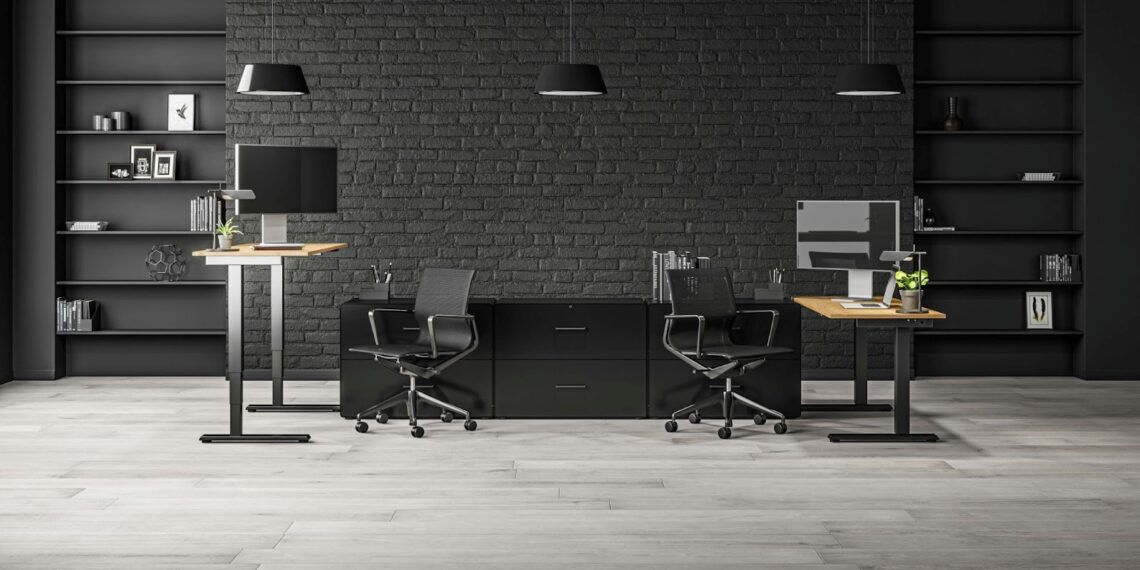Imagine walking into an office where every square foot is perfectly utilized, the layout feels intuitive, and the design inspires productivity. Sounds like a dream, right? Well, it’s entirely achievable with floor plan rendering services. These tools revolutionize how businesses approach office design, helping them maximize space efficiency, boost employee morale, and cut unnecessary costs. In this article, we’ll dive into the world of 3D floor plan renderings, exploring their benefits, applications, and how you can implement them to transform your workspace. Whether redesigning an existing office or starting from scratch, this guide will show you how to make the most of your business space.
What Are 3D Floor Plan Renderings?
Let’s start with the basics. 3D floor plan renderings are detailed, and photorealistic models of office spaces are created using advanced software. Think of them as a digital blueprint, but they are more interactive and visually appealing. These renderings allow you to see your office layout in three dimensions: furniture, lighting, and even textures. They’re not just pretty pictures but powerful tools used in office design, real estate, and construction projects. With 3D floor plan rendering services, you can experiment with different layouts, test ideas, and make informed decisions before committing to a single design.
Why Optimizing Office Space Matters
Why should you care about optimizing your office space? Because it’s more than just aesthetics—it’s about functionality and efficiency. A well-designed office can significantly enhance employee productivity, foster collaboration, and reduce operational costs. For example, a cramped or poorly arranged workspace can lead to distractions, while a thoughtfully planned layout can streamline workflows and improve morale. Studies have shown that employees in optimized spaces are more engaged and less stressed. So, if you want your business to thrive, investing in your office design is a no-brainer.
Benefits of Using 3D Floor Plan Renderings for Office Optimization
So, what makes 3D floor plan renderings such a game-changer? They allow you to visualize your office space in ways that traditional blueprints simply can’t. Before making any physical changes, you can experiment with different layouts, test furniture arrangements, and even simulate lighting conditions. This saves time and money and helps you avoid costly mistakes. Plus, these renderings make it easier to communicate your vision to stakeholders, ensuring everyone is on the same page. In short, 3D floor plan services are a must-have tool for businesses looking to optimize their workspace.
Key Applications of 3D Floor Plan Renderings in Office Design
Here’s where things get exciting. 3D floor plan renderings aren’t just for show—they have practical applications that can transform your office design process. Let’s break it down:
- Space planning: Visualize and optimize the arrangement of workstations, meeting rooms, and common areas.
- Furniture placement: Experiment with different furniture layouts to maximize space and functionality.
- Lighting design: Test natural and artificial lighting options to create a productive work environment.
- Virtual tours: Offer immersive experiences for stakeholders to explore the office layout before implementation.
These applications make 3D floor plan visualization an indispensable tool for modern office design.
Space Planning
When it comes to office design, space is everything. 3D floor plan renderings allow you to see how different layouts look and function in real life. Want to know if an open-plan design will work for your team? Or maybe you’re considering adding more meeting rooms? With 3D rendering of house plans, you can test these ideas and make adjustments before committing to a final design. This ensures that every inch of your office is used efficiently, improving workflow and reducing wasted space.
Furniture Placement
Furniture isn’t just about looks—it’s about functionality. With 3D floor plan rendering services, you can experiment with different furniture arrangements to find the perfect setup. Need to fit more desks into a small space? Or maybe you want to create a cozy breakout area? These renderings let you test various configurations, ensuring your office is stylish and practical. Plus, you can see how different pieces of furniture will look together, helping you create a cohesive design.
Lighting Design
Lighting can make or break an office space. Too much, and it’s harsh and uncomfortable; too little, and it’s gloomy and uninviting. 3D floor plan design services allow you to test different lighting options, from natural light to artificial fixtures. You can see how light will interact with your space throughout the day, ensuring that your office is always bright and welcoming. This enhances the aesthetic appeal of your workspace and boosts employee productivity and well-being.
Virtual Tours
Imagine walking through your new office before it’s even built. With 3D visualization of house plans, you can do just that. Virtual tours offer an immersive experience, allowing stakeholders to explore the office layout in detail. This is especially useful for presentations, as it gives everyone a clear understanding of the design. Plus, it’s a great way to spot potential issues and make adjustments before construction begins.

How to Implement 3D Floor Plan Renderings in Your Office Design
Ready to bring your office design to life? Here’s how to get started with 3D floor plan renderings:
- Set clear goals: Determine what you want to achieve with your office design.
- Work with a professional: Partner with a 3D floor plan rendering company that understands your needs.
- Review and refine: Take the time to review the renderings and make adjustments as needed.
- Implement the design: Once you’re happy with the layout, it’s time to bring it to life.
By following these steps, you can ensure a smooth and successful office design process.
Cost and ROI of 3D Floor Plan Renderings
You might be wondering, “How much does this cost?” The price of 3D floor plan rendering services varies depending on project complexity and level of detail. However, the investment is well worth it. These services can save money by preventing costly mistakes and ensuring perfect office design. Plus, the ROI goes beyond finances—optimized office spaces lead to happier, more productive employees, which can positively impact your bottom line.
Tips for Choosing the Right 3D Rendering Partner
Not all 3D floor plan rendering providers are created equal. Here’s how to find the right one for your project:
- Check their portfolio: Look for examples of their work to ensure they have experience in office design.
- Consider their expertise: Choose a company specializing in architectural floor plan rendering.
- Compare pricing: Get quotes from multiple providers to find one that fits your budget.
- Ask about turnaround time: Make sure they can deliver within your timeline.
Taking the time to find the right partner will pay off in the long run.
Conclusion
Optimizing your office space is one of the best investments you can make for your business. With 3D floor plan renderings, you can create a workspace that’s functional and inspiring. From space planning to virtual tours, these tools offer endless possibilities for improving your office design. So, why wait? Explore 3D floor plan services today and take the first step toward maximizing your business space. Your employees—and your bottom line—will thank you.






