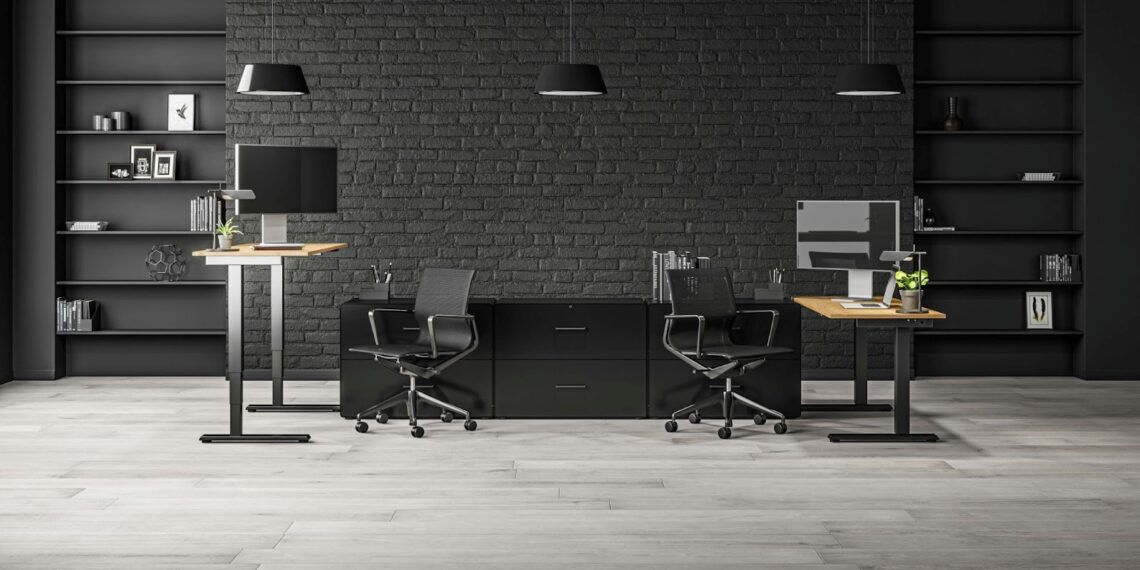In a bold fusion of creativity and manufacturing expertise, Malcolm Nicholls Ltd (MNL) partnered with Page Creative Ltd—a renowned agency in the beauty and packaging sector—to help deliver a standout campaign for PLOUISE, one of the UK’s fastest-growing makeup brands. The Brief: A Packaging Experience That Stands Out The project was anything but ordinary. PLOUISE envisioned an unforgettable unboxing experience for a select group of influencers. Central to this vision was a giant, edible gummy bear, designed to cradle PLOUISE’s cosmetics and elevate the brand’s launch event. The gummy bear would sit inside an exquisitely illustrated and bespoke influencer box…
-
-
Imagine walking into an office where every square foot is perfectly utilized, the layout feels intuitive, and the design inspires productivity. Sounds like a dream, right? Well, it’s entirely achievable with floor plan rendering services. These tools revolutionize how businesses approach office design, helping them maximize space efficiency, boost employee morale, and cut unnecessary costs. In this article, we’ll dive into the world of 3D floor plan renderings, exploring their benefits, applications, and how you can implement them to transform your workspace. Whether redesigning an existing office or starting from scratch, this guide will show you how to make the most…


